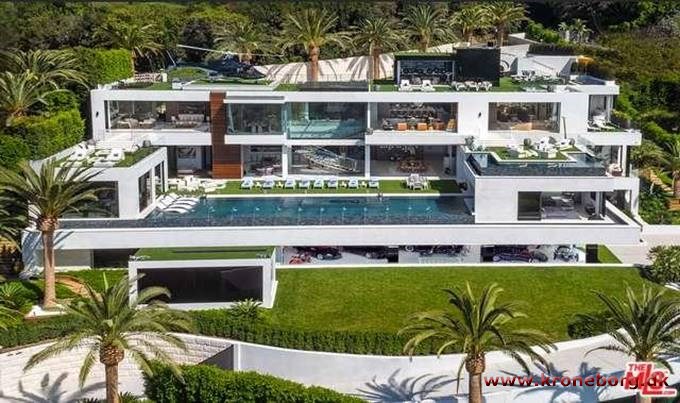
924 Bel Air
Road Los Angeles California 90077
Price:
$250,000,000 (1,7 mia. danske kroner)
12 Beds
21 Baths
38,000 Sqft
Primary Features
Appliances:
Bar Ice Maker, Dishwasher, Dryer, Electric Dryer Hookup, Freezer, Garbage
Disposal, Gas Dryer Hookup, Gas Or Electric Dryer Hookup, Ice Maker,
Refrigerator, Washer, Water Filter
Area: Bel
Air - Holmby Hills (C04)
Building
Structure: StyleModern
Cooling
Type: Air Conditioning, Dual, Zoned A/C, Other
County: Los
Angeles
Days on
Market: 21 (10-02-2017)
Fireplace
Features: Decorative, Fire Pit, Other
Heating
Type: Central Furnace, Forced Air
High Mid
Rise Amenities: Passenger Elevator, Sun Deck
Interior
Features: Furnished, Elevator, Intercom, Pre-wired for high speed Data, Phone
System, Other
Legal
Disclosures: Take Property As Is, CommissionToBuyerAgent
Pool
Descriptions: Heated, Negative Edge/Infinity Pool, Private Pool, Association
Pool
Price Per
Sqft: 6578.95
Property
Sub Type: Single Family
Property
Type: Residential
Special
Conditions: Standard Sale
View
Details: Canyon View, City View, City Lights View, Park Or Green Belt View,
Mountain View, Ocean View
Interior Features
Bathroom
Features: Powder Room
Bedroom
Features: 2 Master Bedrooms, Dressing Area, Main Floor Bedroom, Master Bedroom,
Master Retreat, Master Suite, Multi-Level Bedroom, WalkInCloset
Cooking
Appliances: Built-In BBQ, Built-Ins, Range Hood, Microwave, Range
Eating
Areas: Breakfast Room
Fireplace
Rooms: Bath, Bonus Room, Den, Dining, Family Room, Great Room, Living Room,
Master Retreat, Patio, Other
Floor
Material: Granite, Hardwood, Marble, Stone, Wood, Other
Kitchen
Features: Pantry
Rooms:
Dining Room, Master Bedroom, Den, Library, Great Room, Other, BonusRoom,
Den/Ofc, Entry, FamilyRoom, Formal Entry, Guest Room, Guest-Maids Quarters,
Gym/Exercise, Home Theatre, In-Law Suite, LivingRoom, Media/Music Room, Office,
RecreationalRoom, Sauna, Separate Family Room, Separate Maids Qtrs, Study, Sun
Room, Utility, Walk in Pantry, Wine Cellar, Billiard Room, Dressing Area,
Retreat, Study/Office, Two Masters, Walk-In Closet
Total
Floors: 4
External Features
Association
Amenities: Billiard Room, Controlled Access, Gym/Ex Room, Storage Area, Fire
Pit, Fitness Center, Gated Parking, Golf, Greenbelt/Park, Guest Parking, Hot
Water, Meeting Room, Playground, Recreational Multipurpose Room, Sauna,
Security, Steam Room, Unknown, Other
Parking
Features: Auto Driveway Gate, Circular Driveway, Controlled Entrance
Parking
Type: Above Street Level Parking, Garage Is Attached, Community Garage,
Oversized, Parking Space
Patio
Features: Covered Porch, Enclosed, Patio Open
Pool
Construction: In Ground
Spa
Descriptions: Association Spa, Heated, Private Spa, Other
Additional
Association
Fees Include: Alarm System, Building and Grounds, Cable TV, Electricity,
Maintenance Paid
Common
Walls: Detached/No Common Walls
Laundry
Locations: Laundry Area
Lot Size
Source: Vendor Enhanced
Square
Footage Source: Developer
TV Services:
Cable TV
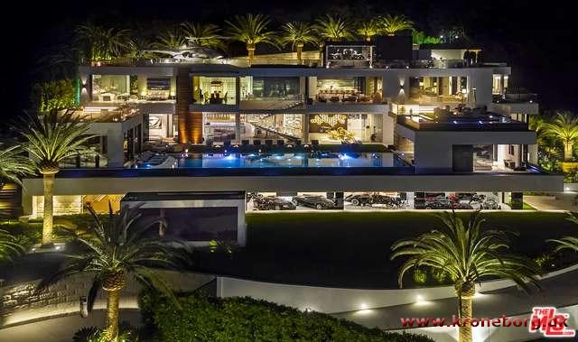
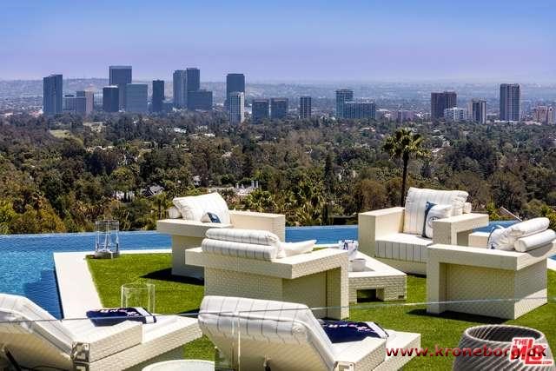
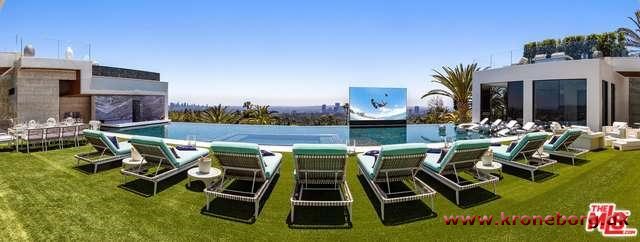
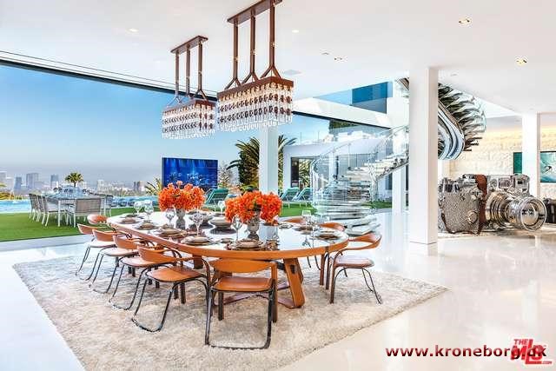
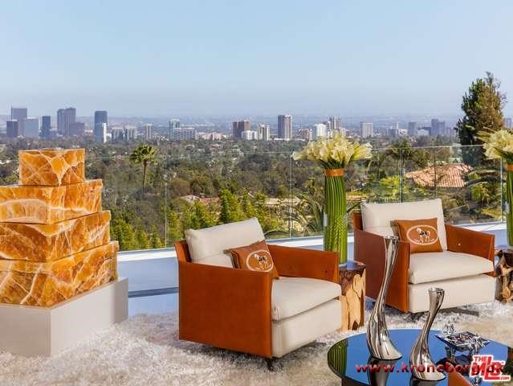
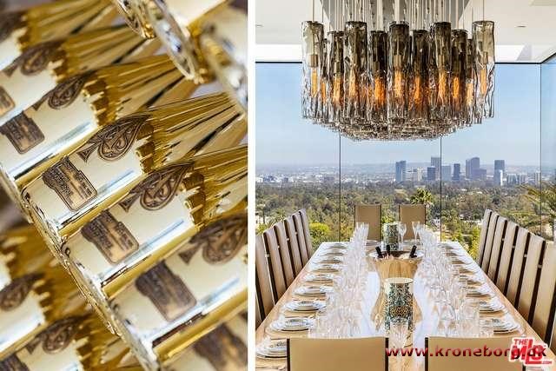
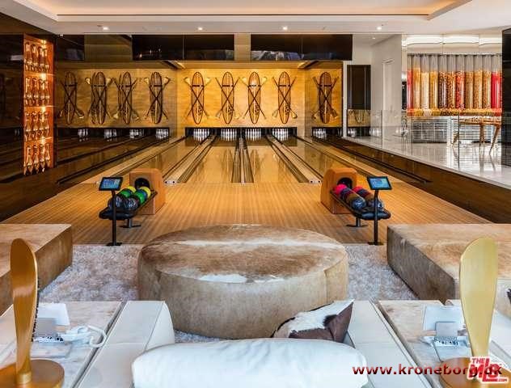
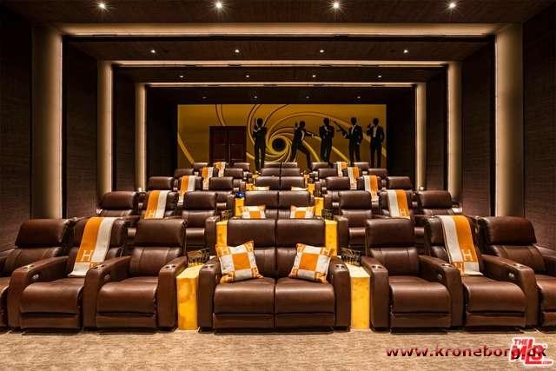
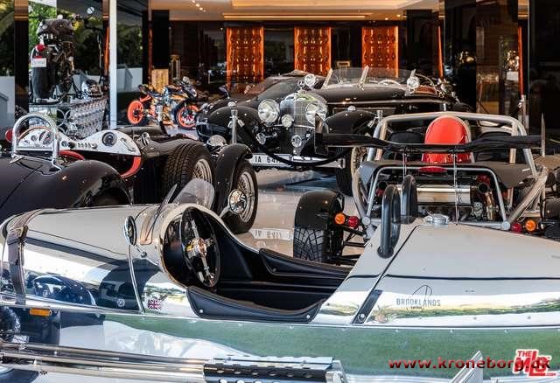
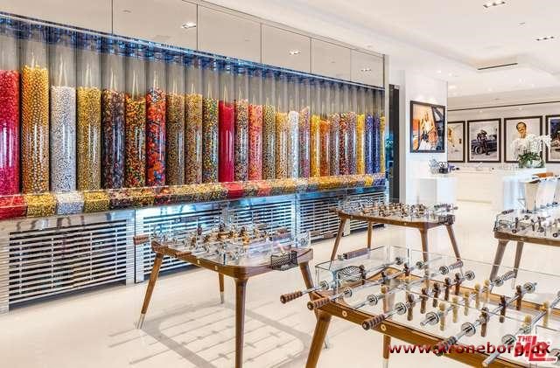
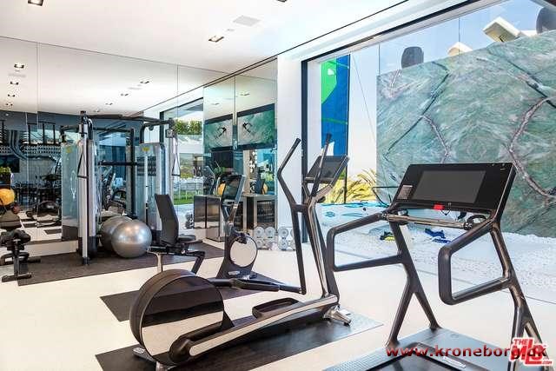
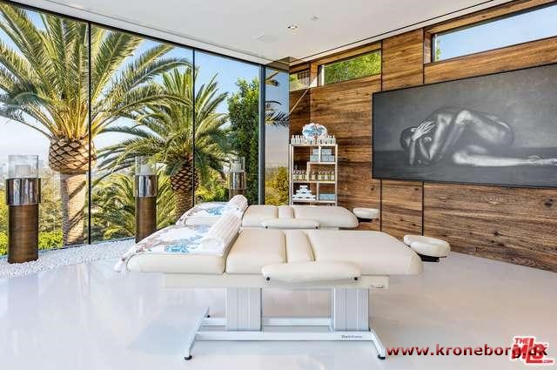
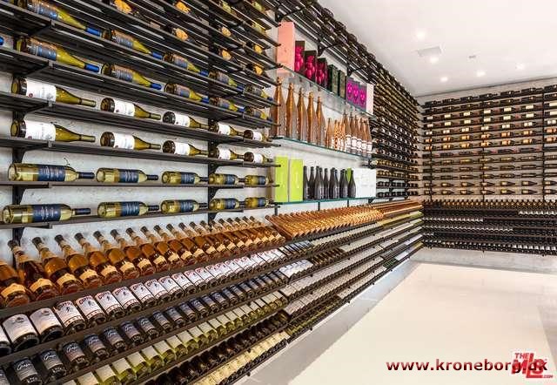
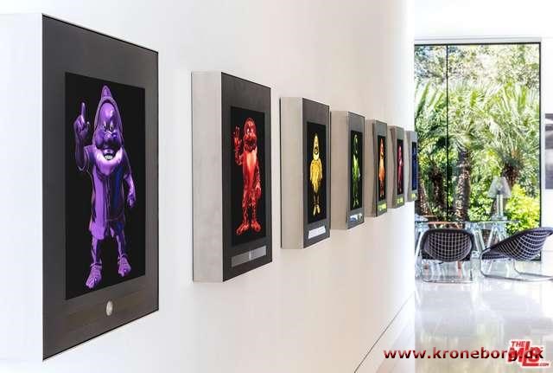
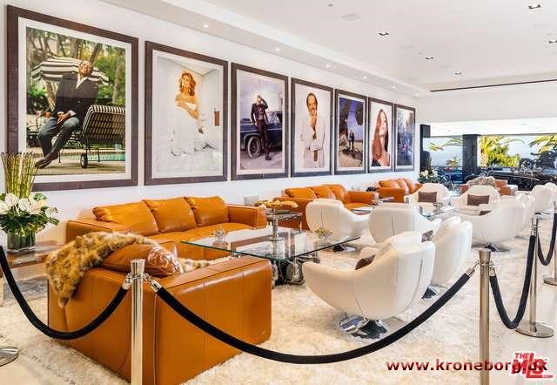
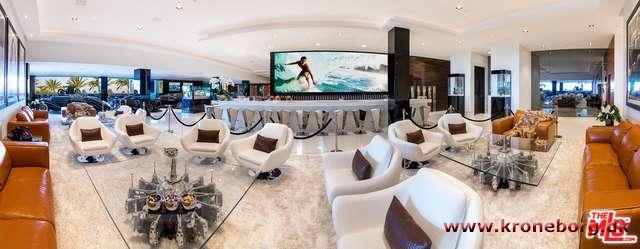
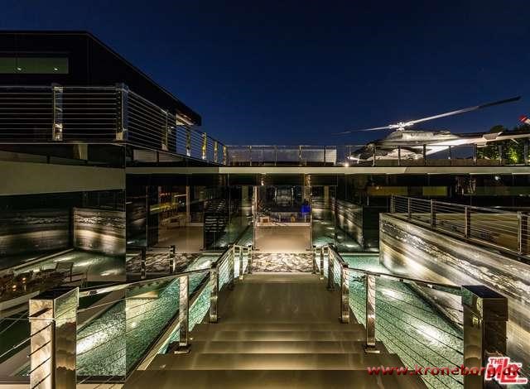
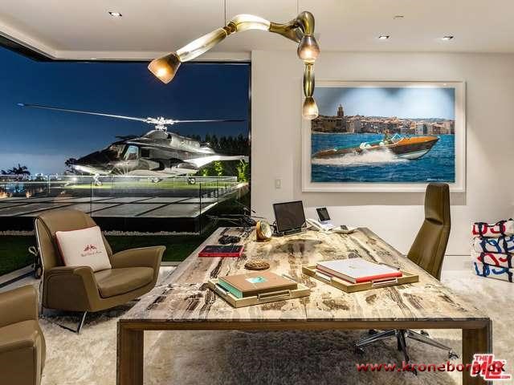
924 Bel
Air Road,
Los Angeles,
California CA 90077
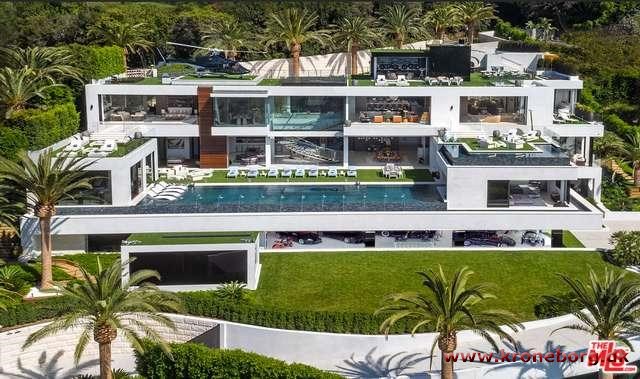
Price:
$250,000,000
Status Active
Bedrooms 12
Full
Baths 21
Total
Baths 21
Square
Feet 38,000
Acres 1.077
Year
Built 2016
Property Description:
Luxury developer Bruce
Makowsky,'s greatest masterpiece. Located in the confines of ultra-exclusive
Bel Air Enclave. The pinnacle of splendor & luxury. 38k sq ft new
construction home +17k sq ft of entertainment decks, 2 master suites, 10
over-sized VIP guest suites, 21 luxurious bathrooms, 3 gourmet kitchens, 5
bars, massage studio/wellness spa, state-of-the-art fitness center, 85-foot
glass tile infinity swimming pool, 40-seat 4K Dolby Atmos Theater, 4 lane
bowling alley/lounge, auto gallery w/cars worth more than $30mm, 7-person full
time staff, over 100 curated art installations, outdoor pop-up theater, 2
fully-stocked champagne/wine cellars, massive candy wall, the most advanced
home tech system in the world. Astonishing array of amenities & bespoke
items from around the world, 4 meticulously curated levels, indoor/outdoor nirvana
enhanced by 270-degree unobstructed views spanning from the mountains all the
way to the ocean & the incredible Los Angeles skyline in-between.
Primary Features
Appliances: Bar Ice Maker,
Dishwasher, Dryer, Electric Dryer Hookup, Freezer, Garbage Disposal, Gas Dryer
Hookup, Gas Or Electric Dryer Hookup, Ice Maker, Refrigerator, Washer, Water
Filter
Area: Bel Air - Holmby Hills
(C04)
Building Structure Style: Modern
Cooling Type: Air Conditioning, Dual,
Zoned A/C, Other
County: Los Angeles
Days on Market: 21
Fireplace Features: Decorative, Fire Pit,
Other
Heating Type: Central Furnace, Forced
Air
High Mid Rise Amenities: Passenger Elevator, Sun
Deck
Interior Features: Furnished, Elevator,
Intercom, Pre-wired for high speed Data, Phone System, Other
Legal Disclosures: Take Property As Is,
CommissionToBuyerAgent
Pool Descriptions: Heated, Negative
Edge/Infinity Pool, Private Pool, Association Pool
Price Per Sqft: 6578.95
Property Sub Type: Single Family
Property Type: Residential
Special Conditions: Standard Sale
View Details: Canyon View, City View,
City Lights View, Park Or Green Belt View, Mountain View, Ocean View
Year Built: 2016
Zoning: LARE20
Location Information
Country: UNITED STATES OF
AMERICA
Interior Features
Bathroom Features: Powder Room
Bedroom Features: 2 Master Bedrooms,
Dressing Area, Main Floor Bedroom, Master Bedroom, Master Retreat, Master
Suite, Multi-Level Bedroom, WalkInCloset
Cooking Appliances: Built-In BBQ,
Built-Ins, Range Hood, Microwave, Range
Eating Areas: Breakfast Room
Fireplace Rooms: Bath, Bonus Room, Den,
Dining, Family Room, Great Room, Living Room, Master Retreat, Patio, Other
Floor Material: Granite, Hardwood,
Marble, Stone, Wood, Other
Kitchen Features: Pantry
Rooms: Dining Room, Master
Bedroom, Den, Library, Great Room, Other, BonusRoom, Den/Ofc, Entry,
FamilyRoom, Formal Entry, Guest Room, Guest-Maids Quarters, Gym/Exercise, Home
Theatre, In-Law Suite, LivingRoom, Media/Music Room, Office, RecreationalRoom,
Sauna, Separate Family Room, Separate Maids Qtrs, Study, Sun Room, Utility,
Walk in Pantry, Wine Cellar, Billiard Room, Dressing Area, Retreat,
Study/Office, Two Masters, Walk-In Closet
Total Floors: 4
External Features
Association Amenities: Billiard Room,
Controlled Access, Gym/Ex Room, Storage Area, Fire Pit, Fitness Center, Gated
Parking, Golf, Greenbelt/Park, Guest Parking, Hot Water, Meeting Room,
Playground, Recreational Multipurpose Room, Sauna, Security, Steam Room,
Unknown, Other
Parking Features: Auto Driveway Gate,
Circular Driveway, Controlled Entrance
Parking Type: Above Street Level
Parking, Garage Is Attached, Community Garage, Oversized, Parking Space
Patio Features: Covered Porch,
Enclosed, Patio Open
Pool Construction: In Ground
Spa Descriptions: Association Spa,
Heated, Private Spa, Other
Additional
Association Fees Include: Alarm System, Building
and Grounds, Cable TV, Electricity, Maintenance Paid
Common Walls: Detached/No Common
Walls
Laundry Locations: Laundry Area
Lot Size Source: Vendor Enhanced
Square Footage Source: Developer
TV Services: Cable TV
Financial Details
Buyer Financing: Cash
Listing Terms: Cash
Original List Price: 250000000.00
For more information
on this property, contact Rayni Romito at 3106915935 or info@williamsromito.com